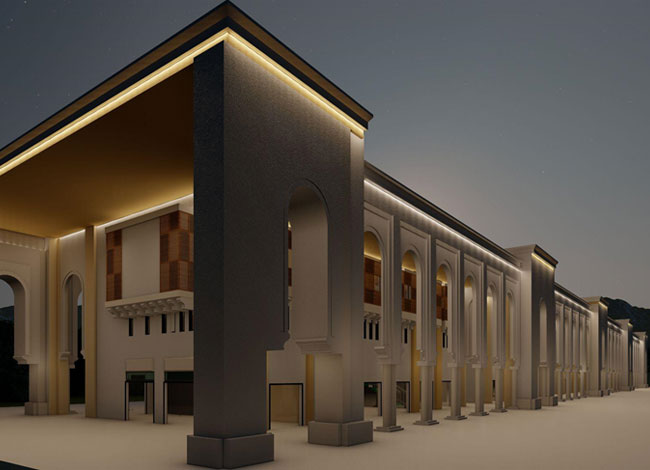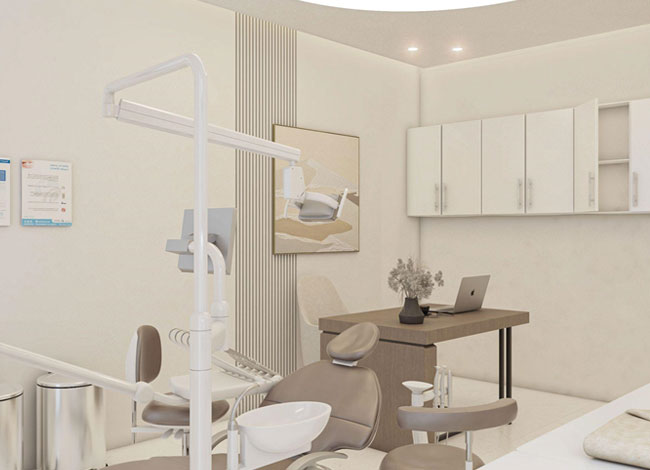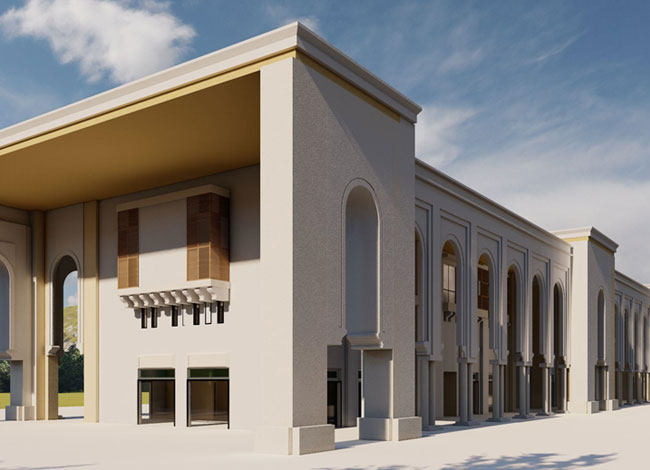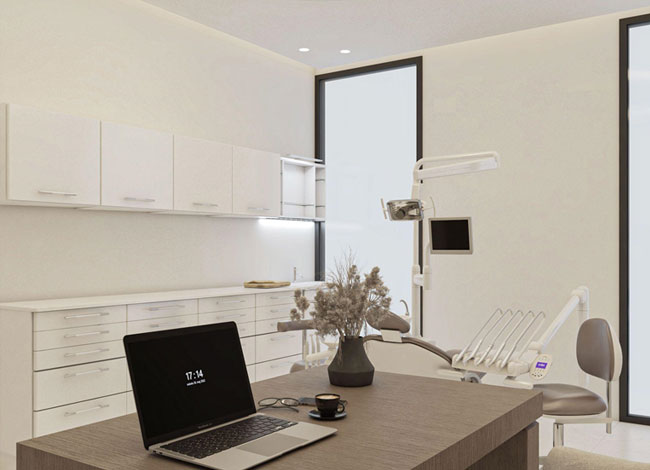Al bustan medical center
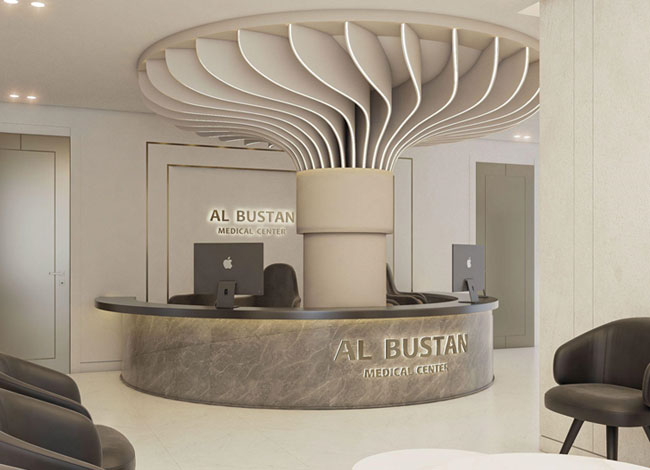
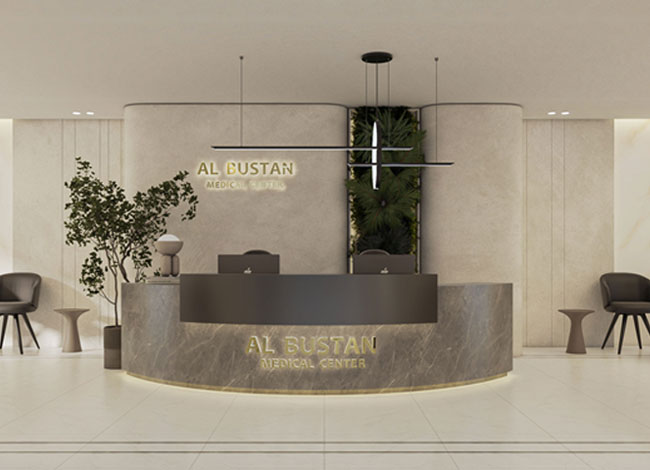
location: Abu Dhabi Al samha.
Area: 1200 sq m
Scope of Work:
- 1. Concept Design
- 2. 3D Design
- 3. Interior Design
- 4. MEP Design
- 5.Obtaining Department of Health (DOH) Approval
- 6. Securing Authorities’ Approvals
- 7. Site Supervision and Works Oversight
- 8. Project Completion and Handover
Project Overview: Al Bustan Medical Center
Description: Al Bustan Medical Center project involves modifications and additions to an existing three-floor building. Our team is committed to ensuring a seamless process, from concept design to project completion and handover.
Al Qimma is a distinguished Architecture and Engineering consultancy firm based in Abu Dhabi. We are renowned for delivering professional services in the field of design, construction, and project management.
- UAE- Abu Dhabi - P.O Box 127769
- +971 2 658 8184
- info@alqimmauae.com
- www.alqimmauae.com

